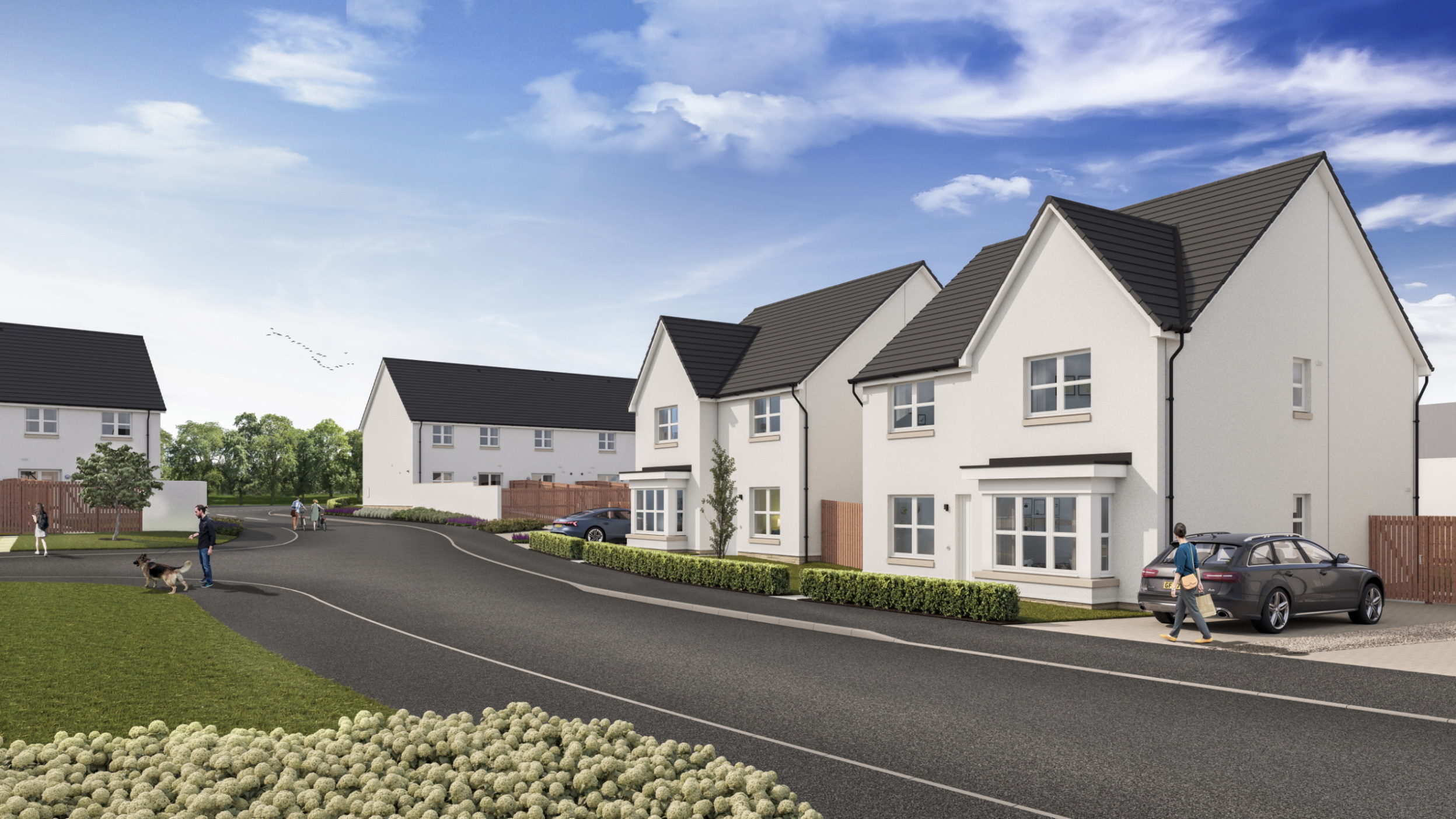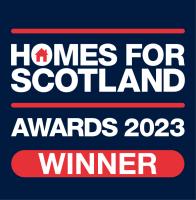
Cruden Homes’ first show home at their Birchwood Brae development in Wallyford will be launched to the public on Saturday, 29 October.
The four-bedroom detached ‘Hawthorn’ has been designed to offer a welcoming and practical solution to buyers who need flexible space in an attractive setting, within easy reach of Edinburgh by road and rail and just a stone’s throw from East Lothian’s beaches and countryside.
The ‘Hawthorn’ is amongst the collection of 41 two, three and four bedroom homes at Birchwood Brae and the interior has been styled by Ronnie Kennedy of Get Fully Furnished, who has chosen to use clean, contemporary lines and self-coloured fabrics and textured surfaces in order to create an impression of pared-back luxury.
“This is the perfect house for a busy family, who have lots going on in their lives and who want a stylish home that also feels warm and welcoming,” he says.
“We’ve chosen to use beautiful oak furniture with black accents and we’ve repeated the colours that we have chosen for the walls and soft furnishings in the artwork so that there’s a sense of continuity throughout the property.
“There are four bedrooms and we’ve included a teenager’s room, a guest room and a nursery, but of course one room could easily be a home office. It’s about showing buyers that this house can fit their lifestyle and grow with their family.”
In the lounge a mustard-coloured sofa, black circular coffee table and oak sideboard with accent black legs are offset by parchment coloured walls, while an abstract rug adds texture to the grey Amtico floor that runs throughout the entire ground floor of the house.
The spacious kitchen/dining room has an oak table and dining chairs in a soft-grey fabric and a navy-coloured painted wall.
The kitchen and adjoining utility room have dusky grey tiles, oak worktops and a black splashback, which luxury tiles in neutral shades with textured finishes have been used in the downstairs cloakroom and in the en-suite and family bathrooms.
Carpeting in a shade of mushroom covers the stairs and upstairs bedrooms. The master bedroom has mustard linen wallpaper and a padded cream headboard, with a cube-shaped oak bedside cabinet with black, spindle legs. The artwork has flashes of navy, mustard, black and white and the mirror has oak and black edging.
A denim blue feature wall is the backdrop in the guest bedroom, where colours include cream and cashmere. Oversized lamps add a touch of drama and an injection of colour is provided by cushions and artwork.
A black metal bed and teal-coloured wall add a cool vibe to the teenager’s bedroom, which has a ladder shelf, desk and workspace, while the nursery is painted in soft, sage green with a bright yellow chair and animal artwork.
Hazel Davies, Sales and Marketing Director, Cruden Homes, says: “The mix of terraced, semi and detached homes at Birchwood Brae offers the option of a contemporary, energy efficient and affordable home to a wide range of buyers and the showhome is both inspirational and achievable.”
Prices at Birchwood Brae start at £219,000 and the showhome and sales suite are open by appointment from Thursday to Monday, between 11am and 5pm.
Back to Latest News




