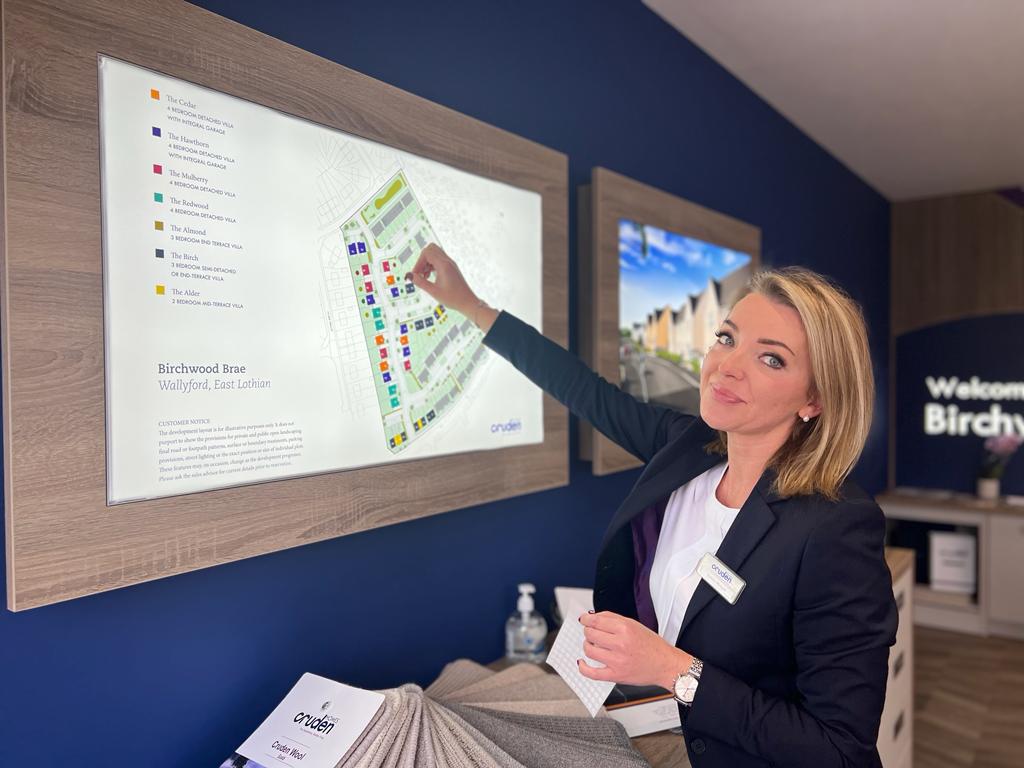Understanding new-build site plans

Buying a new home off-plan is extremely exciting, but it also requires a degree of imagination. Buying decisions often rely heavily on virtual experiences and sales literature, listing the specifications for homes yet to be built and showing site plans for developments still under construction.
Understanding site plans is vital for prospective customers to make confident decisions about their future home. Our friendly and experienced sales and site teams are there to guide you through the process, but below we consider the key aspects of these top-down maps, showing every home which will be built and also giving you a great deal of other valuable information…
Plot numbers
Every new-build site is assigned plot numbers long before postal addresses or street names are allocated. Blocks of flats might be shown in 3D elevations, with houses and bungalows depicted on an aerial map of the site. Plot numbers tend to (but not always!) follow a logical order, but you might find Plot 21 and Plot 47 beside each other at a T-junction. Larger sites may group plot numbers according to phases of construction (plots 101-168 in phase one, 201-240 in phase two, etc.).
Plot status
As developments progress, different plots will be at varying stages of progress. Some will already be occupied, sold or reserved as buyers navigate the conveyancing process. Others will be listed as available, sold or coming soon. Early Bird stickers beside some properties give potential buyers a chance to secure them many months before they’re completed. This is ideal for people who aren’t in a position to move yet – maybe with an existing home to sell.
Property types
Housebuilders give each property style a name which is often inspired by rivers or trees, with additional information outlining that house style’s floorplans, indicative measurements and so forth. Homes might be built as mirror opposites of the standard design, known as left or right-handed, but with no other differences. Some gardens may be larger than others due to each site’s unique dimensions, levels and layouts, with flats similarly impacted by stairwells, lifts, etc. Be assured that your sales advisor and site manager will talk you through everything in detail before you reserve so you know exactly what you are buying.
Landscaping
As well as demonstrating where properties are situated in relation to their immediate neighbours, site plans usually depict driveways, manholes, streetlights, visitor parking, traffic calming measures and access pathways. Open green spaces, substations and SUDS ponds will also be shown, giving you a good idea how close your chosen plot will be to these aspects. Directional arrows or a compass will reveal which way your property faces, which rooms and gardens will receive the most sunshine, etc.
Location
Over and above arrows pointing north, and illustrations of where show homes are situated, site plans tend to include snippets of that development’s surroundings – in particular entry and exit points along surrounding streets. This lets you view those surroundings on satellite mapping services, finding out which existing homes your new build might back onto or overlook. Semi-rural sites may benefit from aspects across woodland or open countryside.
Construction order
It doesn’t always follow that Plot 100 will be constructed after Plot 99. Even if the site isn’t marketed in phases, construction tends to involve batches of adjacent plots, working from one end of the site to the other while maintaining a compound where tools and materials are stored. This is usually the final part of the development to be built out, so check with the on-site sales team which plots will be completed within the timeframe you’re looking to move.
Back to Latest Posts




