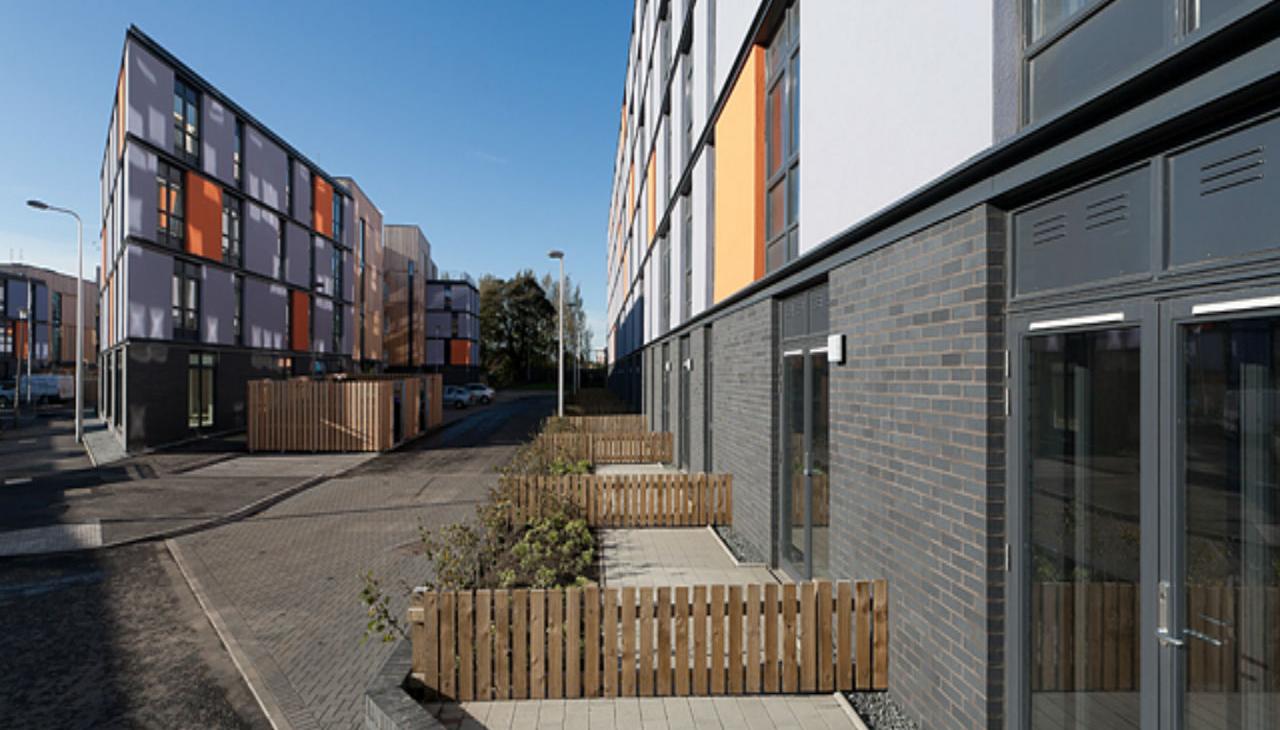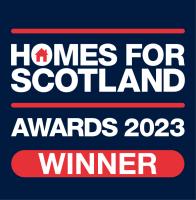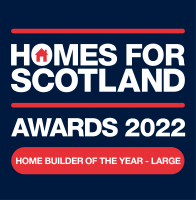Project Overview
Phase 1 of Westfield comprised the construction of 193 Flats and 8 business units in 3 blocks of seven, five and four storeys in height. With close proximity to the city centre, the development benefits from excellent bus links so parking is restricted to 20%. Phase 2 followed two years later and provided an additional 60 units.
The site was highly constrained on all sides by existing housing, the Grant Westfield factory and the Water of Leith. It is served by a single shared access. The design was developed to open up the site to the north by constructing a bridge over the Water of Leith connecting the site to the west with pedestrian and cycle access. The project team, in conjunction with CEC designed and installed the 38m bridge early in the project and opened it on completion of phase 1 providing significant enhancement to the local community.
The blocks vary in height from eight storeys down to three storeys reflecting the adjacent buildings in the surrounding area. The entire development is constructed in Sigmat steel frame with concrete floors and is served by metal decks and stairs. There are 11no lifts serving not only the flats but the commercial spaces which are stacked on the eastern block.
Both phases of development are served by a district heating system located in a large boiler house adjacent to the flats. The boiler room incorporates five combined heat and power plant units as well as conventional boilers saving 22.5% CO2 emissions and feeds surplus electricity back to the grid as well as providing for communal use within the development. The flats are also highly insulated with high quality Nordan N tech windows and clad in home grown larch over 30% of the external envelope.






